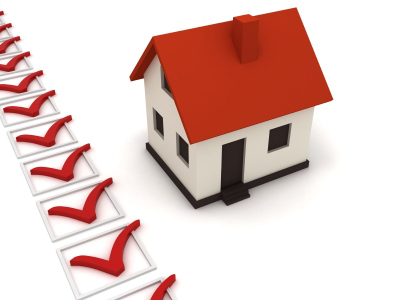After the earthquake and severe tremors everybody gets gives high preference to the security aspects specifically in Northern India.
Construction is a huge field wherein people are learning different measures and techniques to implement in the infrastructure. These days there are many institutes and agencies who train the civil engineers on new techniques. Earthquake resistant structure is very much known by the public and they prefer the same also to avoid any difficulty later. Apart from Tier I cities Tier II and III are also having a huge scope of commercial and residential building.
There are lot of factors which one should identified while constructing the high rise buildings:
- To analyze the fire risk attached with it
- Understanding the strategies to solve the fire challenges
- Specially how the fire safety measure work independently as well as together
Below are few specific points which should be taken into consideration
Unsuppressed fire always creates a lot of smoke horizontally and vertically so proper ventilation should be planned as well as fire extinguishers should be well kept at every possible corner. There should be well planned emergency exits on every floor at both the sides.
Points to Remember
- Every High Rise building should have at least two staircases.
- Every slab or balcony overlooking any exterior or interior open space which are 2 meters or more below shall be provided with parapet walls or guard rails of height not less than 1.20 meters and such guard rails shall be firmly fixed to the walls and slabs and may also be of blank walls, metal grills or a combination of both.
- Every opening provided to ducts from the interior of a building should be closed with strong material.
- Every high rise building which has more than 16 dwelling units shall be provided with at least one lift capable of carrying a stretcher.
- Where access is provided over the terrace floor or to the terrace floor, the edges of the terrace floor shall be provided with parapet walls made of stable materials to a height of not less than 120 cms.

